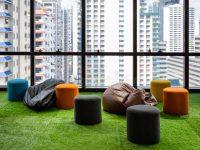This villa in USJ Grandville deserves a nod, a design by NDC Design

The house is situated in a sub urban neighborhood of Selangor, Malaysia. With a relatively small land size, the owner’s brief is to have a 3 storey house that also has a swimming pool and gym room for his daily work out routine. Given an almost complete freehand to design the entire house, the owner left the finer details to us as the designer to propose his dream home.

As the architect and also the interior designer for the house, we know from the start that the architecture and interior design has to blend in seamlessly. The idea of a compact resort home arises due to the fact that one side of the house is surrounded by matured tropical tress with unobstructed view of the neighbhourhood.

With the notion of living in the tropics in mind, the house was designed with massive cantilevers to provide shelter from rain and shine while openable bi-folded glass doors were introduced at strategic locations to enhance cross-ventilation and blur the boundary between the indoor and outdoor.
Contact representative
For further inquiries regarding the project, or you have any potential collaboration with the designer, kindly click on contact(s) below to connect with the designer. We will connect you with the representative(s) as soon as possible.






